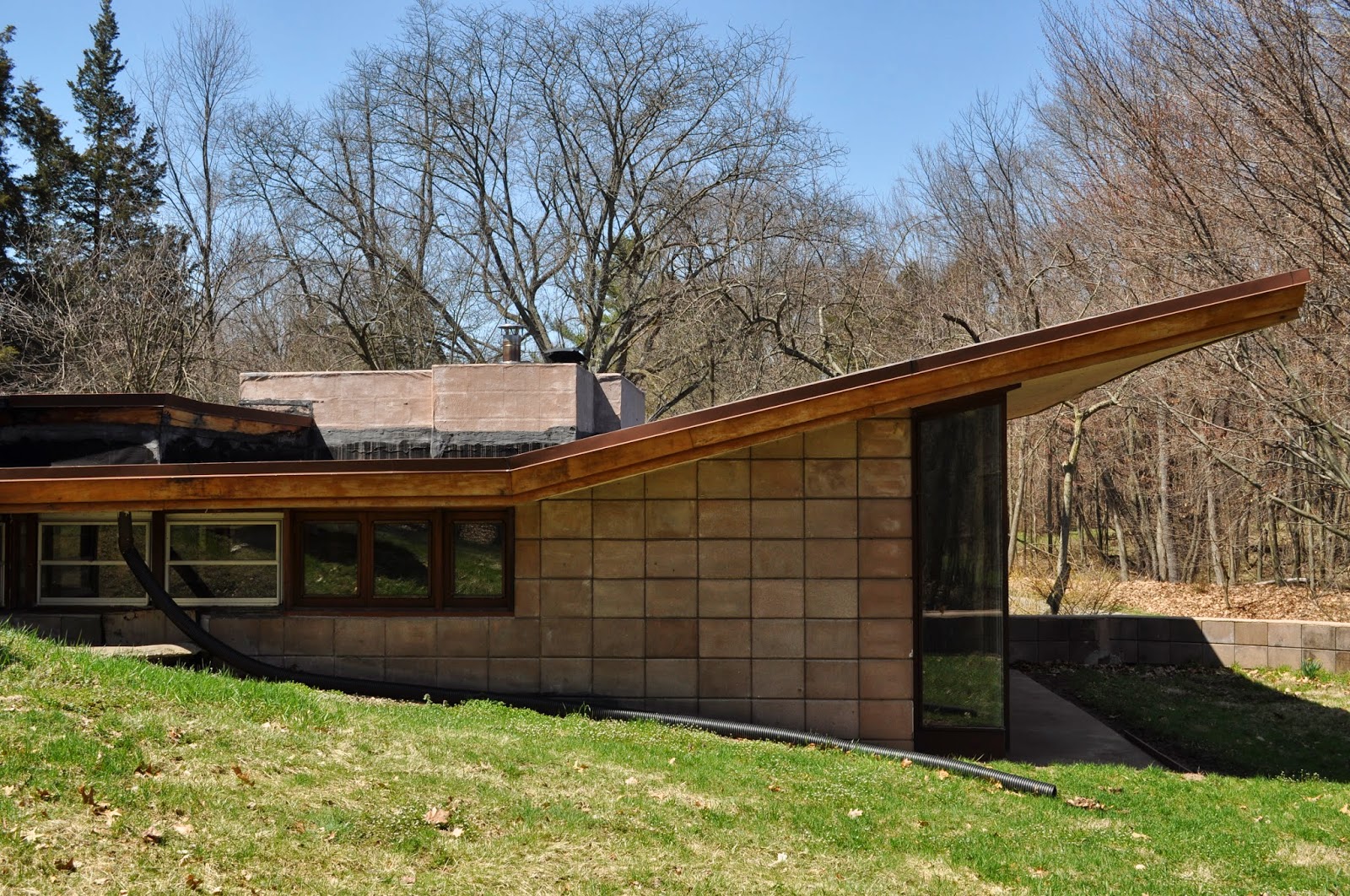It's cold in Michigan….. colder than normal and a lot of snow! But they still managed to get a lot finished with the exterior. Durable Restoration had the house covered in tarps with heaters going so that they could work on the exterior. The finishing touches will be put on soon. Such as the bronze colored edging that will be going on as soon as the weather warms little. That will take care of the roof project! Three new skylights, an inch and a half of insulating board, and a lot of rubber!
Matt from Durable Restoration did a fantastic job of sanding and refinishing the exterior wood. That goes for finishing the new mahogany that had to be put on as well.
It is looking like the interior may not get finished. Budget for the exterior was well over $100,000. The new wood in the ceiling of the "general purpose" along with the new wood for the back terrace over hang and reconstruction of the side terrace over hang was a staggering $58,000.
But, it was worth it as the exterior is very well done and the roof doesn't leak.
The interior will actually take less to do. We already have estimates for a plywood ceiling for the GP room that is $2,500. There are some plaster ceiling repairs that need to be made, such as in both bathrooms and the master bedroom. Floors need to be cleaned and all wood needs to be washed down.
Kitchen was redone but needs appliances and some tweaking. The hall floors and bedroom floors are in need of some patching as well. The cement is cracked but livable as is. The current owner removed the carpet that was there so carpet could always be put back down. Ideally it would be best to repair them though. The main boiler is new but the GP room needs new base board heaters. There is a boiler in the basement under it but it is non working. The Fonken house is having a new one installed soon that is running about $6,000.
The Eppstein residence is almost back to life! It is still listed at just $475,000. which makes it the cheapest Frank Lloyd Write home for sale in the entire US by over $200,000. Someone could buy this home, put far lesss than that into it and have a completely restored FLW home that is also listed on the National Register Of Historical Places! It is also located in the only Frank Lloyd Wright community of it's kind and all 5 homes are on the registry. Each home is on a 1 acre circular lot with access to 70 acres and a private pond. The 5 homes are the Eppstein, Weisblat, Pratt, Meyer and Fonken. The Fonken was designed by Francis Willsey, Franks student. All remaining lots are owned by the association and will not be sold. This has preserved The Acres for more than 55 years.
Here are a few iPhone 5s pics.
 |
The back terrace off of the "General Purpose" room.
This overhang was being supported by poles on each end,
Durable Restoration replaced all of the beams and new plaster. |
 |
| Master bedroom windows |
 |
Side terrace with MBR windows and living room door.
The overhang here was also reconstructed. |
 |
| New plaster |
 |
| Side terrace |
 |
| New mahogany |
 |
The rubber overhanging from the roof will be covered with
the bronze edging and trimmed up. This is from the corner of
the back terrace off of the GP room |
 |
| The front living room doors completely re finished on the exterior |
 |
| The ceiling of the GP room. All yellow wood is new |
 |
The natural wood beams are the supports of the back terrace overhang.
These are all new. |
 |
The main problem for this project was the leaking skylight.
This is the new skylight. |
 |
New wood here too. This spot on the wall was where the skylight leak
was coming in and running down the wall. Nice and dry! |
 |
| A panoramic from the front terrace. |





















































