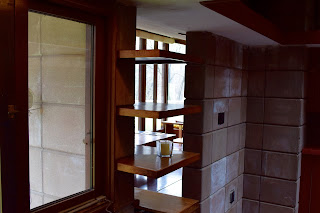 |
| The skylight above the kitchen/entryway is just huge. It is certainly the largest skylight in The Acres. The natural light it allows in is just incredible. |
 |
| Sitting on the built in couch looking past the fireplace is the entryway coat closet |
 |
The built in along the W wall of the dining area. All original as is the dining table. In the corner up high is a single light.
|
 |
| This is one of the kids rooms. Built in shelf and the original light and desk. The floors need to be re-stained. |
 |
| The corner of the general purpose room looking NW at the community shed located on the hill. The driveway passing in front goes up to the Meyer house. |
The 1/4 wall along the steps into the general purpose room has a nice wooden cap on it. If you lift it up you will find a planting bed complete with a water line. I am tempted to get some plants and put them in.
 |
| Looking down the hallway from the general purpose room entry to the main entry way. There are four double windows along the wall with built in screens. |
 |
| The original light in the bedroom. It can be seen in one of the earlier photos. It is the only such light in the house. |
 |
I have wondered about this desk. The placement of the outlets and the phone jack indicate that it is where is belongs. It just seems odd to have it in the MB taking up space.
|
 |
| At the entry to The Acres you can see the Patt house on the right and the roof line of the Eppstein house straight ahead. The drive off to the left goes down to the Fonken house. |
 |
| At the top of the steps from the entry to the hall, if you are over 6' tall you can just see over the wall and see the entry from the kitchen into the dining area. |
 |
| Standing in the kitchen by the window you can see into the dining area and the tall windows that allow so much natural light into the dining and living room areas. |
 |
| Standing on the front terrace just outside of the door from the dining area and looking W you can see some of the Pratt house and the entry to The Acres. |
 |
| The W corner of the kitchen. |





That is the correct location for the mbr desk. It is possible that our parents added it during the original construction
ReplyDeleteA good window company in Chicago can help you make the most of your space by providing custom window coverings that are not only elegant but also durable. To learn more about Custom window company brands located in chicago, visit on hyperlinked site.
ReplyDelete